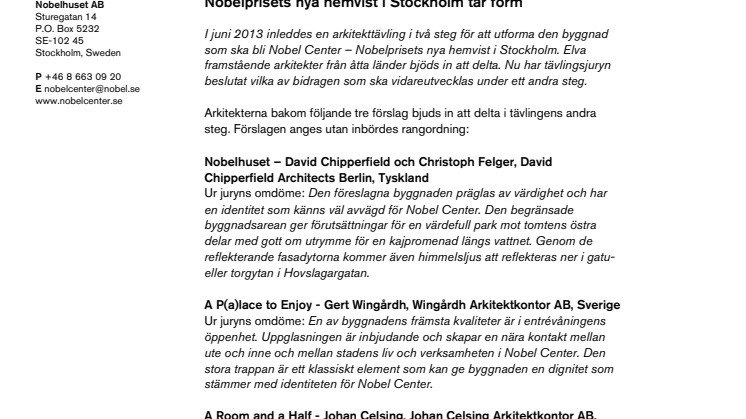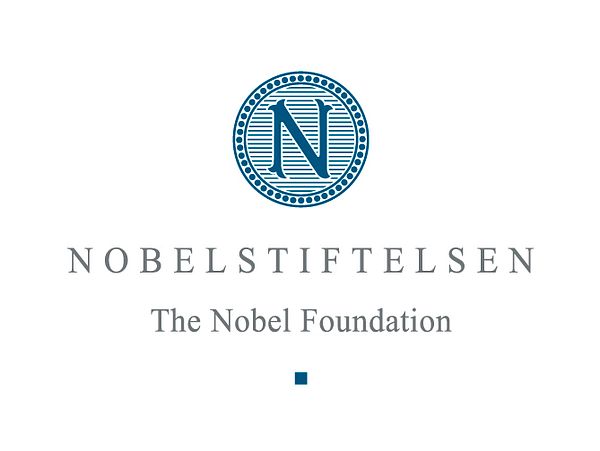Press release -
The new home of the Nobel Prize is taking shape in Stockholm
June 2013 marked the beginning of a two-stage architectural competition to design the building that will become the Nobel Center – the new home of the Nobel Prize in Stockholm. The competition jury has now decided which of the entries will be further developed during a second stage.
The architects behind the following three proposals are being invited to
participate in stage two of the competition. The proposals are listed in no
particular order:
Nobelhuset – David Chipperfield and Christoph
Felger, David Chipperfield Architects Berlin, Germany
From the jury’s review: The proposed building conveys dignity and has
an identity that feels well balanced for the Nobel Center. The limited
footprint of the building allows room for a valuable park facing the eastern
portions of the site, with plenty of space for a waterfront promenade along the
quay. The façade surfaces will also reflect light from the sky down into the
street or open space on Hovslagargatan.
A P(a)lace to Enjoy – Gert Wingårdh, Wingårdh Arkitektkontor AB,
Sweden
From
the jury’s review: One of the foremost qualities of the building is the
openness of its entrance level. Its glass façade is inviting and creates close
contact between outdoors and indoors and between urban life and the activities
in the Nobel Center. The grand stairway is a classic element that can give the
building a dignity that fits the identity of the Nobel Center.
A Room and a Half – Johan Celsing, Johan Celsing Arkitektkontor AB, Sweden
From
the jury’s review: The proposal is a coherent, classically proportioned
building that connects to the surrounding cityscape. Because the building is
placed at an angle to Hovslagargatan, this creates an attractive open space
near the entrance. The proposal also leaves ample room for a waterside
promenade and outdoor public areas. In many ways, its materials and appearance
are well adapted to the purposes of the building.
At the Nobel Center, the focus will be on the stories of the Nobel Laureates. These are stories of courage, conviction and persistence. Stories which prove that ideas can change the world. The ambition is to make the Nobel Center one of Stockholm’s most attractive destinations, with spaces for exhibitions, school programmes, events, interdisciplinary meetings, a library, restaurant and shop, as well as parking facilities. The building will also house a large auditorium, where the annual Nobel Prize Award Ceremony can take place.
In its assessment work, the jury attached great importance to the building’s
adaptation to the surrounding cityscape and cultural environment, as well as
how the external design fits together with the Nobel Prize and the identity of
Nobel activities.
“The competition entries really showed great breadth. It was an enjoyable
and rewarding process for those of us on the jury to evaluate all the entries.
The three design proposals that we have now chosen all have qualities that make
them possible as the new home of the Nobel Prize in Stockholm,” says Lars
Heikensten, Chairman of the competition jury and Executive Director of the
Nobel Foundation.
Through Nobelhuset AB, the Nobel Foundation announced the competition, which is being implemented in two stages. Participating in the selection process were 142 architects spread across 25 countries and four continents. They were evaluated on the basis of suitable experience to design the planned Nobel Center. There was also an ambition to achieve a breadth among the architects, with internationally well-known names as well as smaller offices.
Stage one of the competition covered the main concept, general allocations and design of the building and its relationship with the surrounding environment.The jury assessing the competition proposals consists of eleven individuals with expertise in architecture, museum activities, construction and real estate matters and Nobel activities. The jury was entrusted with selecting 2-5 proposals, which are being invited to continue to stage two. After this selection was made, the anonymity of the proposals was ended.
In preparation for stage two of the competition, the competition brief is being supplemented with more detailed requirements. The shortlisted architects’ proposals will be submitted early in February next year after further development and refinement. A winning proposal will be selected in April 2014 and will then serve as the basis for a new local plan, with consultations under the auspices of the City of Stockholm. The project advances with the aim of opening the doors of the new Nobel Center late in 2018.
The Statement of the Jury, in its entirety (PDF)
More about the competition process, architects and jury members (PDF)
All
competition proposals will be on display at the Nobel Museum, Stortorget, Gamla
Stan (Old Town, Stockholm)
Press Contacts
Annika Pontikis, Public Relations Manager, Nobel Foundation, annika.pontikis@nobel.se, telephone +46 8 663
14 70, mobile +46 70 454 76 72
Press images of the competition entries
For information about
the exhibition at the Nobel Museum:
Helena Wallemo, Press and Marketing Manager, Nobel Museum, helena.wallemo@nobelmuseum.se, mobile +46 70 494 40 09
© The Nobel Foundation, 2013. Nobel Prize® and the Nobel Prize® medal design mark are registered trademarks of the Nobel Foundation.
Topics
- Art, Culture, Entertainment
Categories
- architectural competition
- architecture
- lars heikensten
- nobel center
- nobel foundation
- nobel prize
- david chipperfield
- gert wingård
- johan celsing

