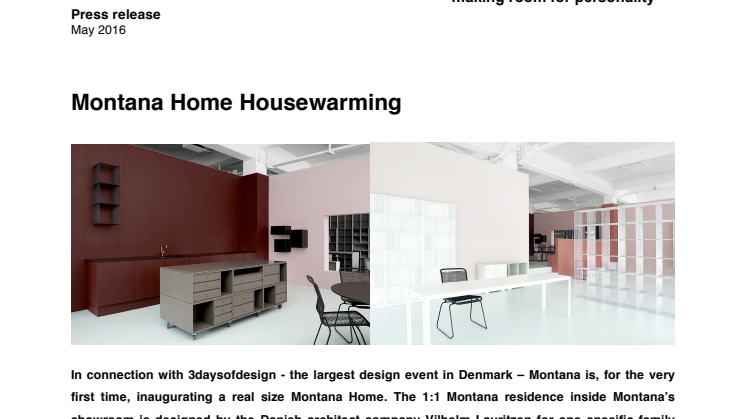Pressemelding -
Montana Home Housewarming
In connection with 3daysofdesign - the largest design event in Denmark – Montana is, for the very first time, inaugurating a real size Montana Home. The 1:1 Montana residence inside Montana’s showroom is designed by the Danish architect company Vilhelm Lauritzen for one specific family unfolding personal storage solutions for all rooms.
Montana has always been the epitome of storage systems and made storage furniture iconic. Montana allows you to organize your personal belongings unfolding numerous personal living and office environments. 42 colours, 36 different modules in 4 depths offer millions of combinations for all rooms in a house or company. Living room, bedroom, kitchen, office and even bathroom.
”For the first time ever, Montana has created a bespoke universe embracing all rooms of a private home and showcasing one real family to unfold an real life example of a personal home,” says Joakim Lassen, CEO of Montana.
The 215 m2 large house in two levels has been designed by the Danish architect company Vilhelm Lauritzen. The house is in two levels with a view to the Copenhagen harbour. ”Montana Home is a luxury house featuring a classic, new Nordic style,” says architect Thomas Scheel, Vilhelm Lauritzen.
3D Designer and Interior Architect, Helle Scharling, and stylist, Gitte Kjær, have decorated the house which they describe as an artsy universe cosied up with plenty of flowers and plants. “Colour is part of the Montana DNA. Therefore all rooms challenge the colour palette. We are inspired by fashion and design colour trends, but always pursue a Montana orchestrated colour palette to lead the way for more colourful living,” says Helle Scharling.
Making Room for Personality
Jesper, 54 years old, his wife Sofie, 34 years old, and their baby Rosa live in Montana Home. Jesper is business man with his own company and an art collector since he was a young man. Sofie is an architect who is very interested in fashion and design. Jesper has two teenage sons who occasionally visit the family. They have their own annex adjacent to the main house. Jesper and Sofie have many friends and business connections. They often work at home and host large parties. Therefore, the family has smaller bedrooms and a large open kitchen in combination with the sitting room to allow for office space as well as dining and party space.
Montana Home includes two bedrooms, one bathroom, a hallway, a roomy kitchen and a huge combined living room and office. The house features Scandinavian understated style. Montana’s colour palette energizes all rooms thanks to a bold colour palette shaking up the way we normally decorate Scandinavian interiors. Neutrals, grey and white, blend easily with the furniture and art.
#MontanaHome - Living Room
The living room features white colours on the walls in combination with bold Tokyo Yellow Montana modules and Panton Wire in chrome as a room divider. A daybed clad in flax textile, a white coach and a white Arne Jacobsen desk complete the decoration of the room. Green plants and art cosy up and personalise the living room.
#MontanaHome - Kitchen
The kitchen features a dark reddish brown colour on the walls, brass faucets from Vola and a black dining table with matching chairs. The room also includes black Panton Wire and black Montana modules. A secretary in Boulevard colour and a bar stool in Zen Red/Moulin Rouge colours emphasize the multiple usage of the room.
#MontanaHome - Baby’s Nursery
The nursery for the family’s little baby girl is kept in a pale rose colour on three walls and in a bold Miss Piggy red colour on the last wall serving as a backdrop for Montana modules in White, Grey, Violetta and Lemon Drop.
#MontanaHome - Bathroom
The bathroom has plastered walls in petrol green and grey. The floor is petrol green. Montana modules are white and black. The faucets are black and from Vola.
#MontanaHome - Bedroom
The bedroom features a wall-to-wall carpet in light petrol green from EGE Carpets. The walls are light grey. Montana modules are White, Anthracit, Violetta, Nordic and Boulevard.
#MontanaHome - Hallway
The hallway features an alcove offering space for a short rest white taking on shoes or even for reading. All walls are light grey and Montana modules are kept in Peach, Boulevard, Latte, Nordic and spiced up with an element of Zen Red. A hallway can often feel too narrow or short to be useful. Montana wanted it to be more than a pass through area into a "hang out" area. Montana also suggests to display your art in the hallway.All floors in the house are baby blue and shiny. Welcome to Montana Home.
Related links
Emner
- Kunst, kultur, underholdning
Montana Møbler A/S produces and supplies storage and shelving systems, tables, and chairs for homes and modern office environments. The Montana shelving system is designed by Peter J. Lassen. The flexible modular system and the inspiring colour palette offer freedom to create your own personal room and to personalize your style. Montana’s table and chair series are designed by Arne Jacobsen, Verner Panton, Andreas Hansen, Peter J. Lassen, Joakim Lassen and schmidt hammer lassen design.

