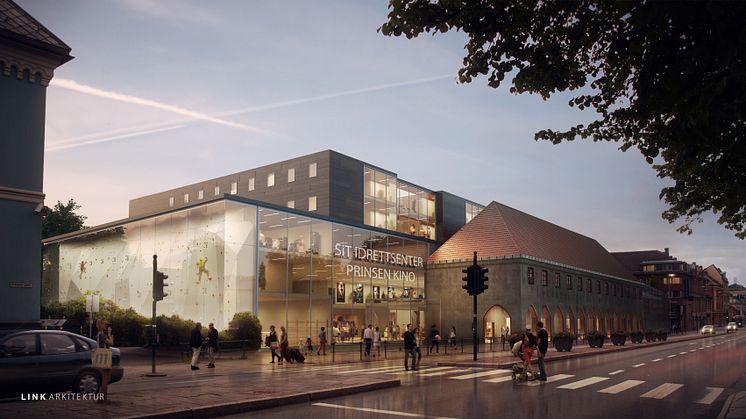
News -
SIT Fitness center - Prinsen Cinema Centre
A rapport concerning a feasibility study for the development of Trondheim Kino Eiendom AS's property, Prinsen Cinema Centre, is now made public. The feasibility study shows the potential for joint use of movie theaters, a fitness center and student housing between “Studentsamskibnaden”, (the Student Welfare Organization), in Trondheim (SIT) and Trondheim Kino AS. Multiconsult and LINK arkitektur compiled the rapport in collaboration.
Trondheim Kino Eiendom in
cooperation with the Student Welfare
Organization in Trondheim (SiT) commissioned
a feasibility study for new cinema facilities
in combination with a fitness centre and student housing for SiT. The University College of Sør-Trøndelag is a partner and plans to use some
of the cinema halls for its lectures.
The feasibility study through its volume studies shows that it is possible to establish the new cinema in accordance with Trondheim Kino's needs and a new training facility for SiT. Cinema space requirements are approximately 5000 m2 and SiT’s area requirement is approximately 4700 m2 for a fitness centre and about 3000 m2 for student housing. The new buildings, shown over five stories, have in total 13,000 m2 (NTA) / 17 000 m2 (BTA).
We are very pleased that we have managed to present a project, which preserves the old arcade building, and at the same time still fulfills all the functional requirements, says Gunnar Næss, LINK arkitektur.
Our proposal shows a new attractive entrance from where one can reach all public functions, but which simultaneously exposes the buildings new use and contents on its exterior. The cinema halls are placed underground, over two stories. A kiosk, ticket sales and a diner is located on the ground floor. The large communal foyer visually connects the features and functions of the building and openings in each story provides light between the floors. A common central vertical transport system facilitates the sharing of technical and operational functions.
SiT Sport utilizes part of the ground floor, 1st and 2nd floor. Their reception and
wardrobes are situated on the 1st
floor. A 20-meter high climbing wall on
the south-facing facade is
visible from both outside and inside the building.
The technical area for the whole
building is mainly situated on the second floor.
Illustration: Feasibility study Prinsen Cinema / SIT Sports Centre LINK arkitektur - Multiconsult