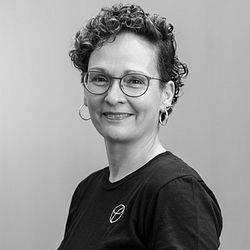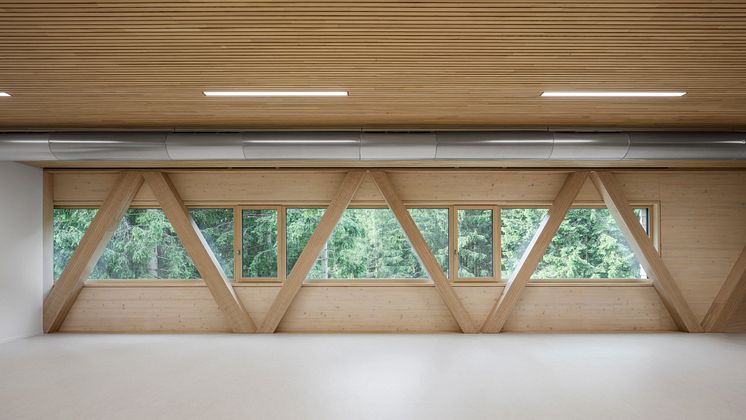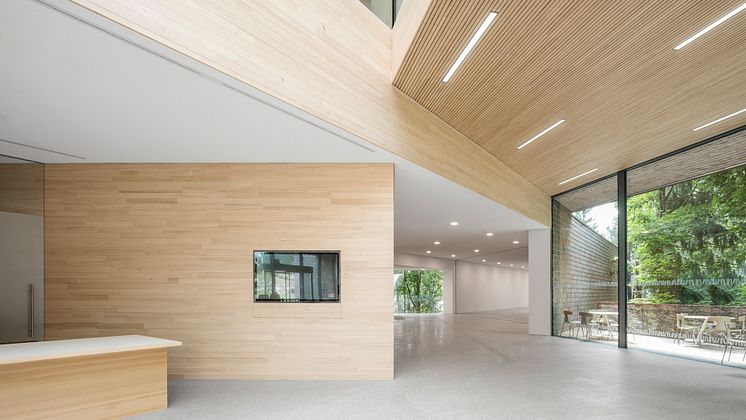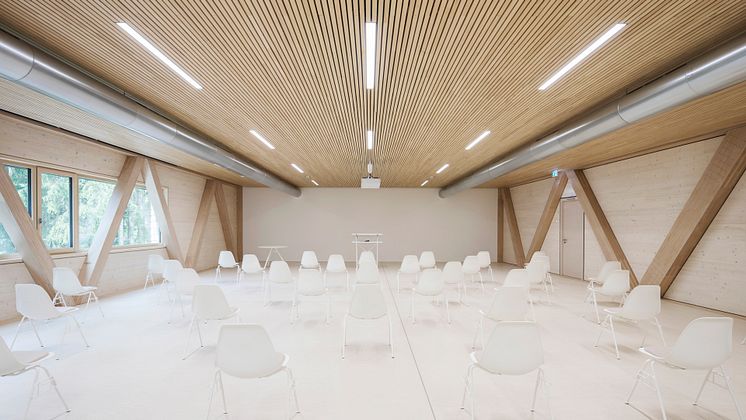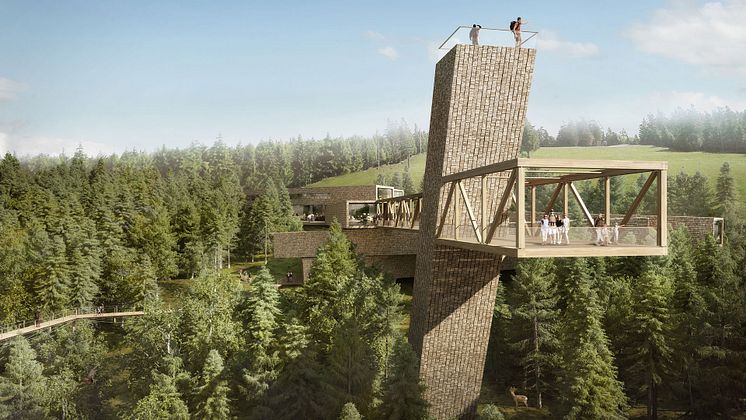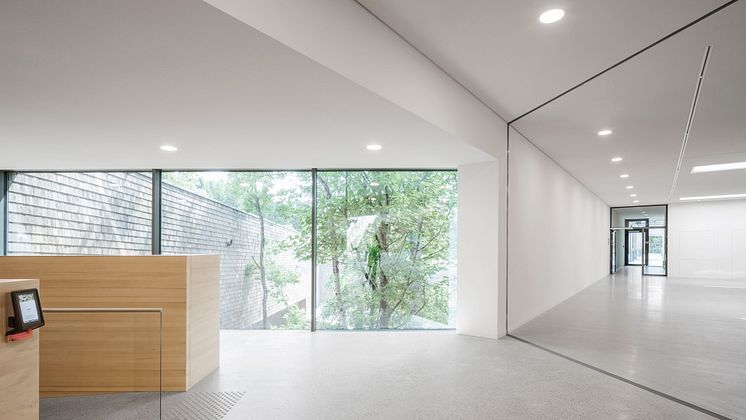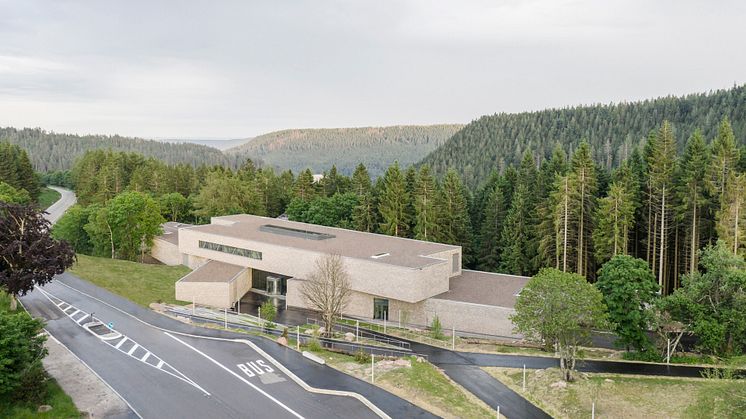
Press release -
Surrounded by light and nature
Seemingly random building lines – the Black Forest National Park Centre Ruhestein
Between 2015 and 2021, the National Park Centre Ruhestein in the Black Forest was built at 915 metres above sea level. It hosts a spectacular visitor and information centre including an administrative building. The building serves as a hub with a focus on environmental education and follows an unusual guiding principle: It mirrors the structure of the native primeval forest with fallen trees lying on top of each other, also known as deadwood. The exceptional architecture has been cleverly positioned along the Ruhestein pass, and the building wings which are up to 65 metres long imitate the seemingly randomly stacked dead tree trunks. This motif has been applied to the entire building.
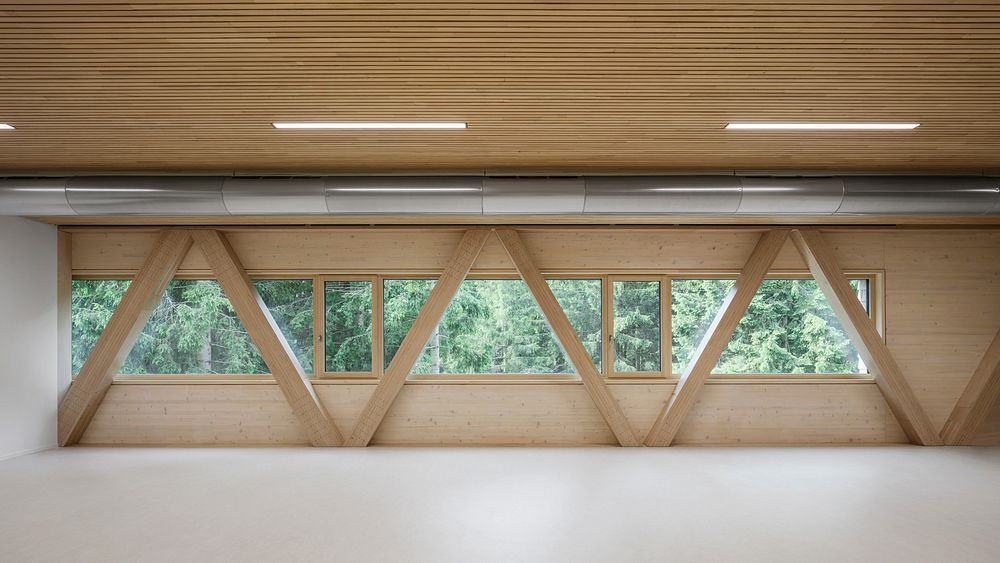
During the construction project, particular importance was placed on interfering as little as possible with the surrounding tree population. The complex is surrounded by trees of the Black Forest National Park that deserve particular protection, and it has been integrated so perfectly into the forest as if it were a natural part of it.
A window to the wild nature of the Black Forest
This unique architecture continues in the interior with a total area of 3,200 square metres on four floors. No matter where visitors are standing in the building, they can view the thick forest from the main visual axis which offers different views and perspectives via spacious glass facades and panoramic windows. Direct contact with the forest, from the roots to the treetops, is intentional and can be felt everywhere – be it in the lobby, the functional exhibition rooms or the skywalk. The architects from Sturm und Wartzeck GmbH from Dipperz have brought the connection between wild nature and state-of-the-art architecture to life.
The clear building shapes and structures accommodate both the visitor centre and the national park administration as well as a permanent and temporary exhibition. Clear LTS light lines draw attention to the linearity of the individual areas and emphasize the perfect balance of daylight from the outside and the lighting concept on the inside. The LTS Lichtkanal integrates smoothly into all rooms of the visitor centre. Its long, slim light lines accentuate the eight elongated and futuristic building wings. The stylish and reduced design of the Lichtkanal allows the chosen shapes of modern architecture to show their full effect, deliberately drawing the visitor’s attention to them, depending on how the Lichtkanal is arranged. Individuality is the value most expressed by the Lichtkanal family. Thanks to the specific Lichtkanal configuration, it is possible to consider construction-related specifics while perfectly fulfilling lighting, equipment and control requirements.
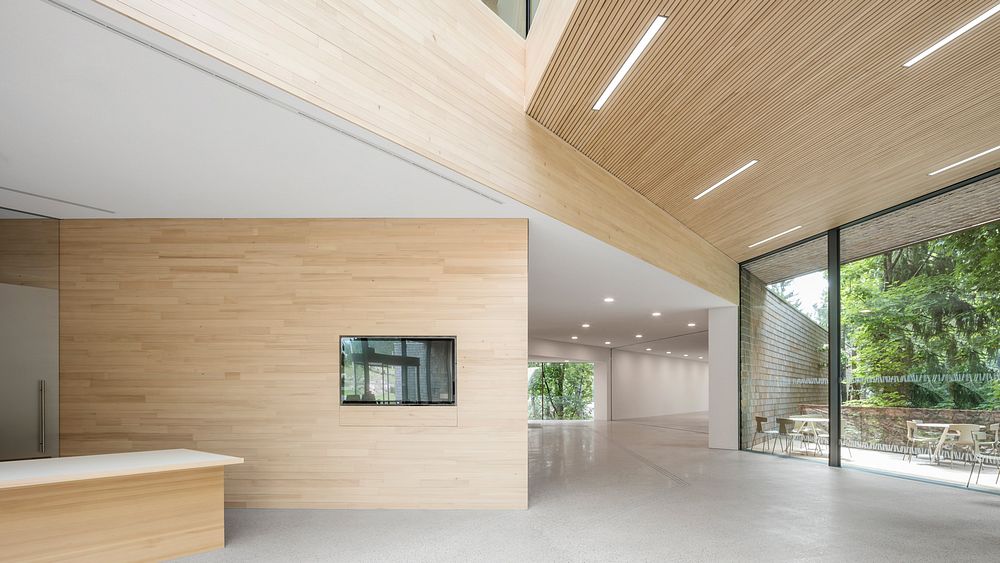
“The staggered heights of the building elements and the integration of the groups of trees make the different floors come alive. The open rooms give a sense of generous spaciousness, and the clear, bright lines and bright colours make the well-defined structures tangible. The large window facades and glass skylights establish a connection with the Black Forest all round. We only used natural materials and regional timber, such as the native silver fir.“
— Birgit Rath, Project Manager in the Pforzheim office of the Landesbetrieb Vermögen und Bau Baden-Württemberg
Four different basic versions of the LTS Lichtkanal are available. Lichtkanal 060 is a system which allows for direct and indirect lighting. The Lichtkanal profile is the basis and available as a recessed, surface-mounted or suspended variant. It is complemented by light inserts which differ in their output and colour temperature. All lighting requirements can be fulfilled with cleverly designed acrylic glass diffusors, foils or LTS’s patented nanoOptix. The LTS Lichtkanal is always customized and made-to-measure. This system is the perfect lighting solution for everyone.
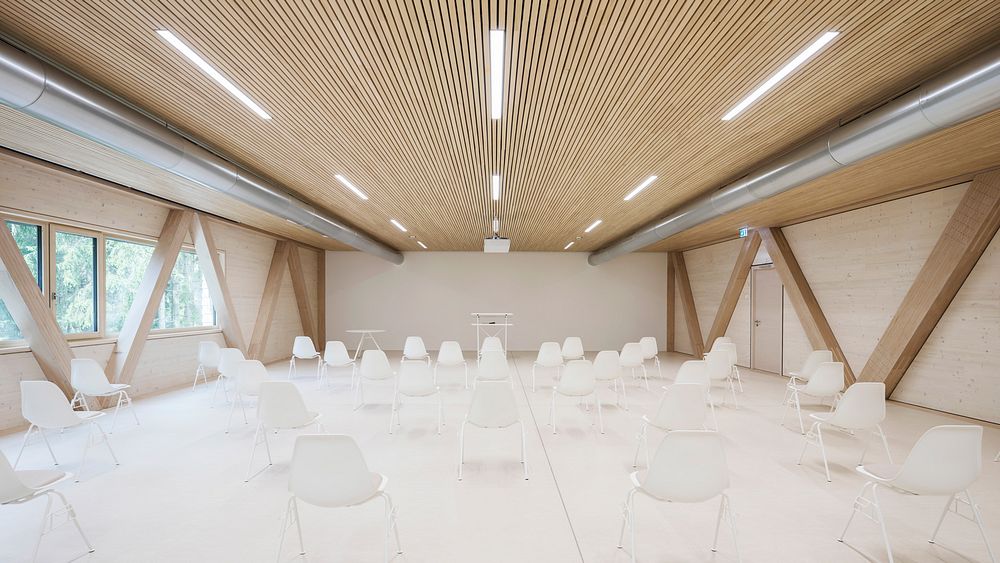
Bridge for seemingly floating floors
The long and straight building wings are carried by a sophisticated supporting framework and a timber and steel framework construction with minimum supports. The loads are skilfully hidden by using lateral supports in the concrete. The real trick lies in using elements which are originally from bridge construction. This design, which is quite unusual in museum construction, is innovative, impressive and unique.
The spectacular constructional highlights include the observation tower that is inclined by 15 degrees and 34 metres high. It can be reached via the open Skywalk, a truss bridge with a span width of 65 metres. Designed like a bridge girder, the passageway ends in a freestanding observation deck above the treetops of the Black Forest. When the Skywalk was lifted into position, precise calculation to the millimetre was needed. The treetops were spread apart and the free-floating bridge was put in place. The branches closed again over the Skywalk, and now the structure seems to float at a height of 20 metres amidst treetops.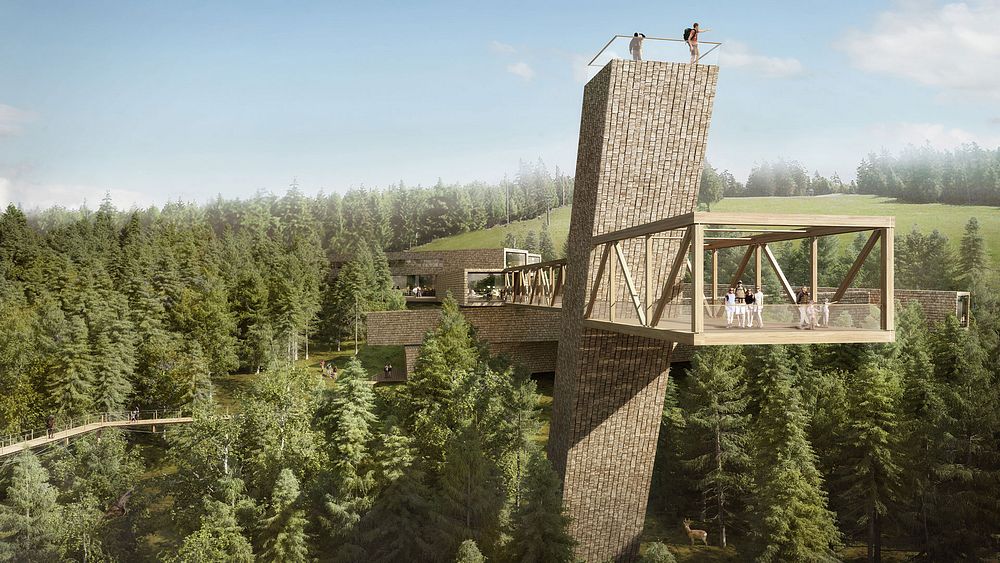
“The building is visually more attractive than we originally thought. It feels like walking in the woods, almost touching nature with your sleeves. The tight tolerances with which we planned make it seem like the branches are growing into the Skywalk.”
— Jörg Sturm, architect
Besides the high share of regenerative building material and the passive-house building envelope, the innovative technology concept represents another cornerstone of the sustainability certification. It uses geothermal cooling, wood as a sustainable fuel and rainwater for cooling purposes and as an additional underground extinguishing water cistern. With its long-life and energy-saving luminaires, LTS supports this sustainability concept as operating costs and the related CO2 emissions can be reduced. Among the LTS products are also spotlights that save resources because less material was used. In addition to saving raw materials, LTS is continuously researching and developing innovative and sustainable components and modules. For these reasons, the LTS quality products from Tettnang in the Lake Constance region are such a good fit for this project.
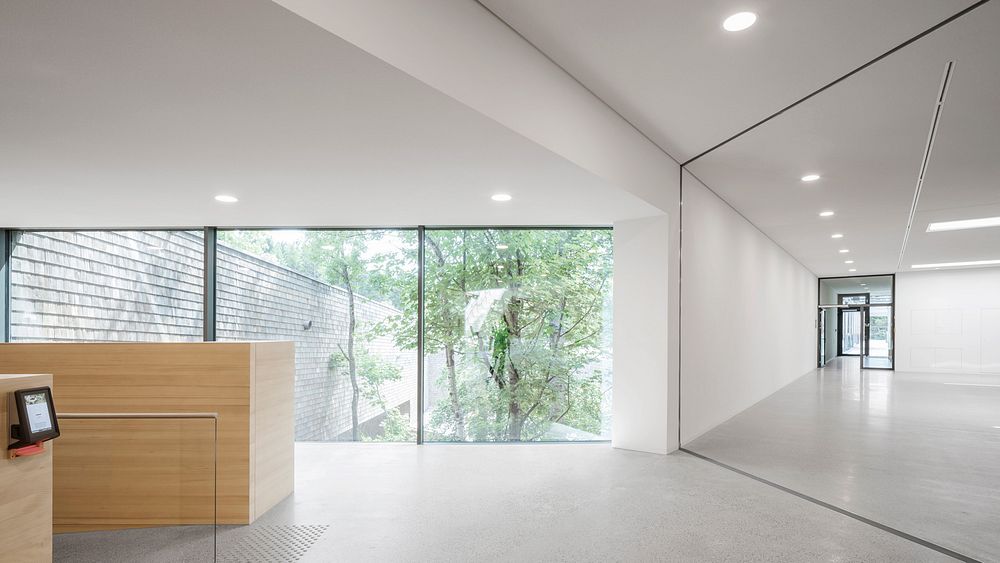
Immanent task: To leave nature to its own devices
The Black Forest National Park Centre Ruhestein was established to inform visitors, provide them with environmental education, impart knowledge on wildlife and promote closeness to nature. The aim is to teach visitors about the national park’s tasks and responsibilities in an informative and entertaining way. The Black Forest National Park was founded on January 1, 2014, covers a surface area of 10,000 hectares. It is the first national park in Baden-Württemberg.Related links
With 220+ employees, the luminaire manufacturer LTS, based in Tettnang on Lake Constance, is an internationally valued partner of well-known customers, architects and planners. LTS offers products for superior architectural and retail lighting as well as lighting technology for hospitality and office. Since 2010, LTS Licht & Leuchten GmbH has been a member of the Swedish Fagerhult Group, making it the third largest luminaire manufacturer in Europe.

