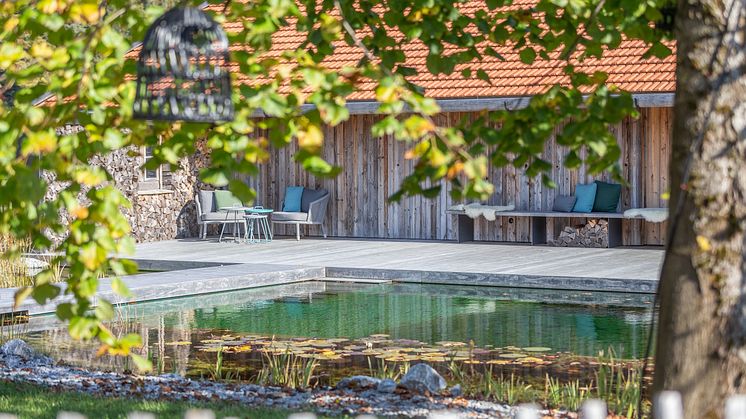Zeitgenössische „Hütte im Wald“

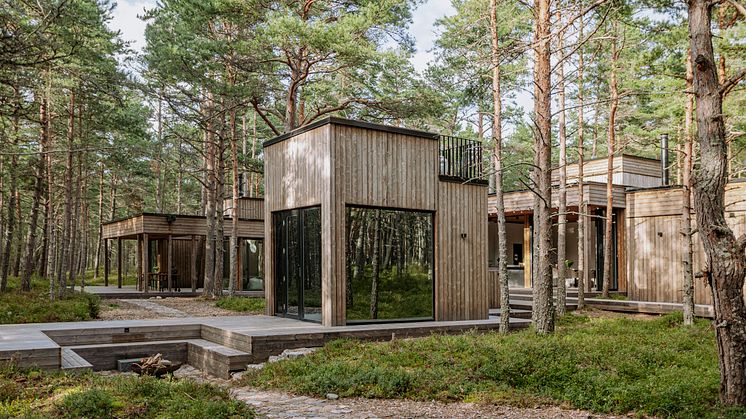
Der neue Kebony Sustainability Report 2024 gibt einen detaillierten Einblick in die ökologischen und sozialen Fortschritte des Unternehmens. Er basiert auf den 2021 durchgeführten Materialitätsanalysen und orientiert sich an den UN Sustainable Development Goals (SDGs) sowie den Leitlinien der Global Reporting Initiative (GRI).
Mit dem tecHHub Hamburg ist in der Science City Altona ein Leuchtturmprojekt für innovative Start-ups entstanden – architektonisch, ökologisch und funktional. Ein besonderes Augenmerk liegt auf der Holzfassade aus Kebony, die in Kombination mit einer vertikalen Begrünung neue Maßstäbe im nachhaltigen Städtebau setzt.
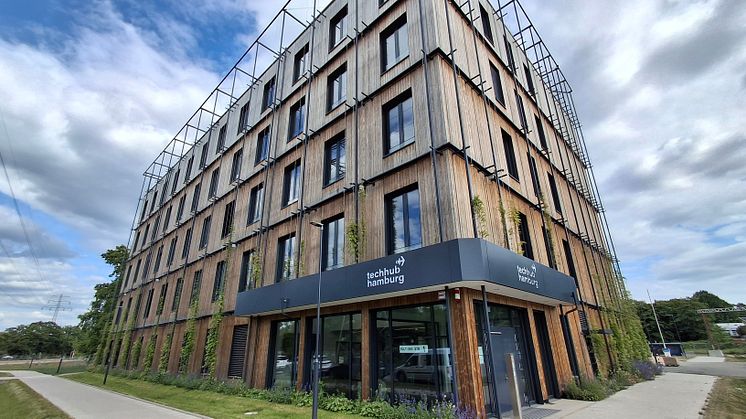
✅ Wie lassen sich Holzfassaden sicher und langlebig befestigen? Diese Frage klären wir in der neuesten Episode von Zukunft Holz mit Holzsachverständigem Thomas Wilper. Als anerkannter Experte berät er nicht nur Gerichte, sondern entwickelt auch Regelwerke und gibt sein Fachwissen in Seminaren für Fachleute aus Architektur und Handwerk weiter.
🎙️ In Teil 1 unserer dreiteiligen Podcast-Serie dreh

Das innovative Projekt Ferme HI-Bride im Süden des Luberon setzt neue Maßstäbe in der Verbindung von traditioneller Architektur und zeitgenössischem Design. Mit Kebony, dem nachhaltigen Hightech-Material, wird dieses einzigartige Bauvorhaben durch langlebige und ästhetisch anspruchsvolle Terrassenflächen veredelt.
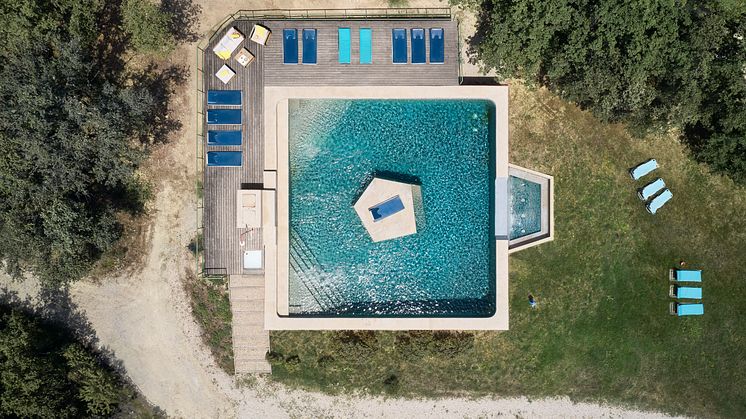
Der "Grüner Bunker" wird ab dem 5. Juli 2024 für die Öffentlichkeit zugänglich sein. Das ambitionierte Vorhaben ist nicht nur architektonisch beeindruckend, sondern auch ein bedeutender Beitrag zum urbanen Klimaschutz. Kebony hat im Rahmen des Podcasts "Zukunft Holz" mit Bernhard von Ehren gesprochen. Die Baumschule Lorenz von Ehren hat maßgeblich zur Bepflanzung des Bunkers beigetragen.
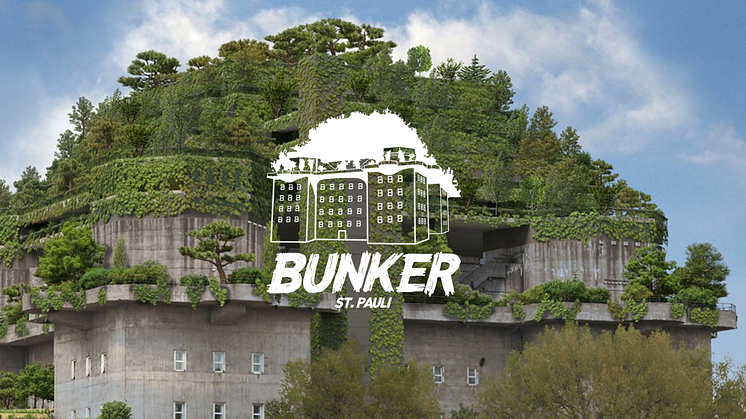
Für den botanischen Garten Meise wurde das ambitionierten Projekts „Grüne Arche“ erstellt. Dieses Vorzeigeprojekt beinhaltet die umfassende Sanierung eines Gewächshauskomplexes mit einer Fläche von 7.600 Quadratmetern und die Errichtung eines architektonisch beeindruckenden Pavillons in Hyperboloid-Form, gefertigt aus dem umweltfreundlichen Kebony Clear.
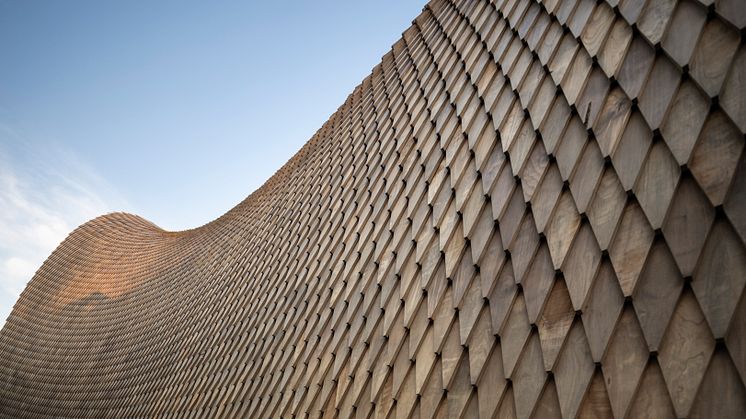
Kebony, der Produzent von zweifach modifiziertem Holz, hat mit der Veröffentlichung seines 3. Nachhaltigkeitsberichts die Position als Vorreiter für eine umweltfreundlichere Bauindustrie bestätigt. Der Nachhaltigkeitsbericht, im Einklang mit den UN-Zielen für nachhaltige Entwicklung und den Richtlinien der Global Reporting Initiative (GRI), bietet eine Bewertung der jährlichen Verbesserungen.
